Lot Models
These Homes are currently on-site and available for your personal tour today. Give us a call at (800) 464-5687 to schedule an appointment to view our Modular / Manufactured Homes. Our Location Map can help you find our Beaumont Branch just off the Interstate 10 Freeway.
| Details | ||||
| Make: | Clayton | Model: | ||
| Bedrooms: | 2 | Size: | 15 X 48 | |
| Bathrooms: | 2 | Year: | ||
| Sqr ft: | 720 | |||
Come see our brand new beautiful single wide!
Want more information on the "Pacific Harmony #1" Use this link to send an email , review more details here, or select "Save this Model" to remember your selection and request more information via our Contact Form
| Details | ||||
| Make: | Silvercrest | Model: | ||
| Bedrooms: | 2 | Size: | 26 X 40 | |
| Bathrooms: | 1 | Year: | ||
| Sqr ft: | 853 | |||
Want more information on the "Pacific Palm #2" Use this link to send an email , review more details here, or select "Save this Model" to remember your selection and request more information via our Contact Form
| Details | ||||
| Make: | Clayton | Model: | ||
| Bedrooms: | 4 | Size: | 30 X 66 | |
| Bathrooms: | 3 | Year: | ||
| Sqr ft: | 1980 | |||
Want more information on the "Pacific Ivory #3" Use this link to send an email , review more details here, or select "Save this Model" to remember your selection and request more information via our Contact Form
| Details | ||||
| Make: | Silvercrest | Model: | ||
| Bedrooms: | 3 | Size: | 27 X 56 | |
| Bathrooms: | 2 | Year: | ||
| Sqr ft: | 1493 | |||
Want more information on the "Pacific Rose #4" Use this link to send an email , review more details here, or select "Save this Model" to remember your selection and request more information via our Contact Form
| Details | ||||
| Make: | Skyline | Model: | ||
| Bedrooms: | 2 | Size: | 24 X 48 | |
| Bathrooms: | 2 | Year: | ||
| Sqr ft: | 960 | |||
Want more information on the "Pacific Cedar #5" Use this link to send an email , review more details here, or select "Save this Model" to remember your selection and request more information via our Contact Form
| Details | ||||
| Make: | Skyline | Model: | ||
| Bedrooms: | 3 | Size: | 24 X 52 | |
| Bathrooms: | 2 | Year: | ||
| Sqr ft: | 1228 | |||
Want more information on the "Pacific Olive #6" Use this link to send an email , review more details here, or select "Save this Model" to remember your selection and request more information via our Contact Form
| Details | ||||
| Make: | Silvercrest | Model: | ||
| Bedrooms: | 4 | Size: | 27 X 60 | |
| Bathrooms: | 2 | Year: | ||
| Sqr ft: | 1600 | |||
Want more information on the "Pacific Ivy #7" Use this link to send an email , review more details here, or select "Save this Model" to remember your selection and request more information via our Contact Form
| Details | ||||
| Make: | Silvercrest | Model: | ||
| Bedrooms: | 3 | Size: | 26 X 60 | |
| Bathrooms: | 2 | Year: | ||
| Sqr ft: | 1502 | |||
Want more information on the "Pacific Opal #8" Use this link to send an email , review more details here, or select "Save this Model" to remember your selection and request more information via our Contact Form
| Details | ||||
| Make: | Silvercrest | Model: | BD-04 | |
| Bedrooms: | 3 | Size: | 26 X 44 | |
| Bathrooms: | 2 | Year: | ||
| Sqr ft: | 1173 | |||
3 Bedroom 2 Bath split floorplan, Carpet in bedrooms and living room, Kitchen, bathrooms and utility features upgrated linoleum flooring.Nice size kitchen with Laguna Cabinets, corian countertops Kitchen and stainless steel appliance package.
Want more information on the "Pacific Ruby #9 " Use this link to send an email , review more details here, or select "Save this Model" to remember your selection and request more information via our Contact Form
| Details | ||||
| Make: | Silvercrest | Model: | ||
| Bedrooms: | 1 | Size: | 11 X 34 | |
| Bathrooms: | 1 | Year: | ||
| Sqr ft: | 397 | |||
Want more information on the "Park Model A" Use this link to send an email , review more details here, or select "Save this Model" to remember your selection and request more information via our Contact Form
| Details | ||||
| Make: | Silvercrest | Model: | ||
| Bedrooms: | 1 | Size: | 11 X 34 | |
| Bathrooms: | 1 | Year: | ||
| Sqr ft: | 397 | |||
Want more information on the "Park Model B" Use this link to send an email , review more details here, or select "Save this Model" to remember your selection and request more information via our Contact Form
| Details | ||||
| Make: | Silvercrest | Model: | ||
| Bedrooms: | 1 | Size: | 11 X 46 | |
| Bathrooms: | 1 | Year: | ||
| Sqr ft: | 393 | |||
Want more information on the "Park Model C" Use this link to send an email , review more details here, or select "Save this Model" to remember your selection and request more information via our Contact Form
| Details | ||||
| Make: | Silvercrest | Model: | ||
| Bedrooms: | 1 | Size: | 11 X 34 | |
| Bathrooms: | 1 | Year: | ||
| Sqr ft: | 397 | |||
Want more information on the "Park Model D" Use this link to send an email , review more details here, or select "Save this Model" to remember your selection and request more information via our Contact Form
| Details | ||||
| Make: | Silvercrest | Model: | ||
| Bedrooms: | 1 | Size: | 11 X 35 | |
| Bathrooms: | 1 | Year: | ||
| Sqr ft: | 397 | |||
Want more information on the "Park Model E" Use this link to send an email , review more details here, or select "Save this Model" to remember your selection and request more information via our Contact Form





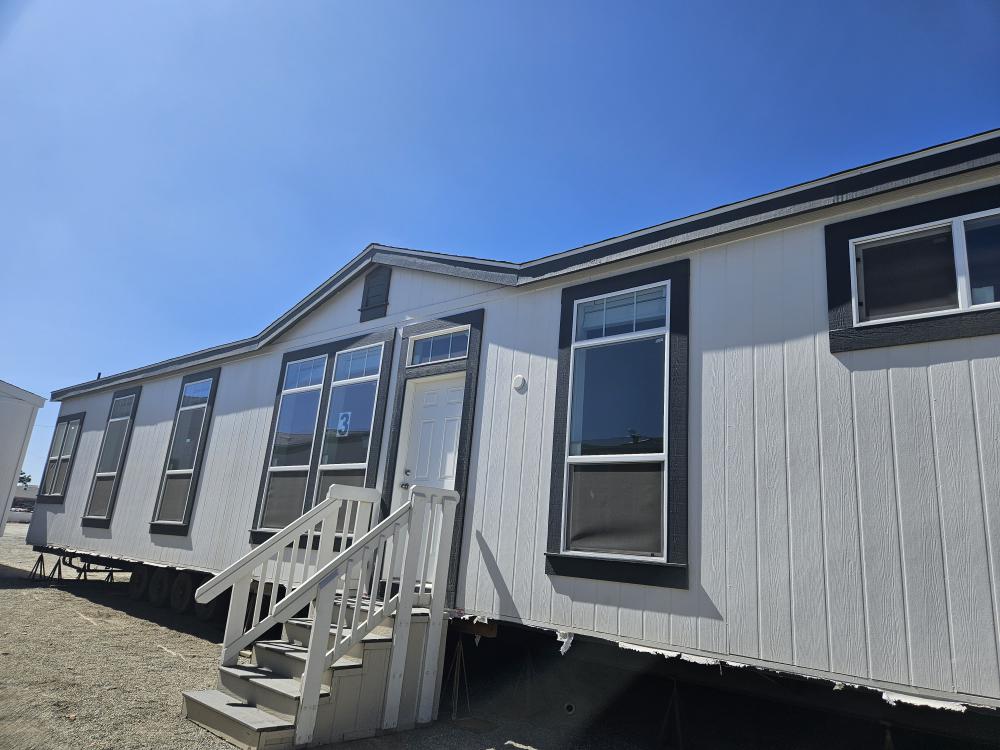

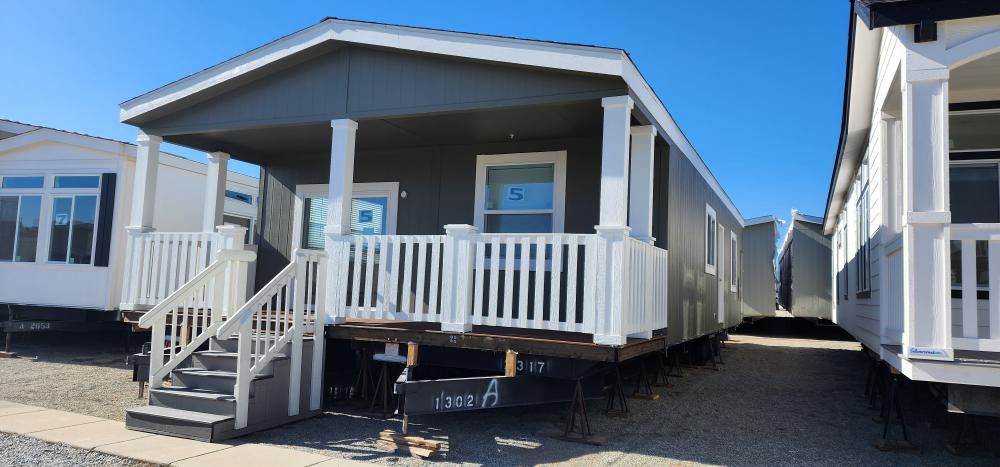
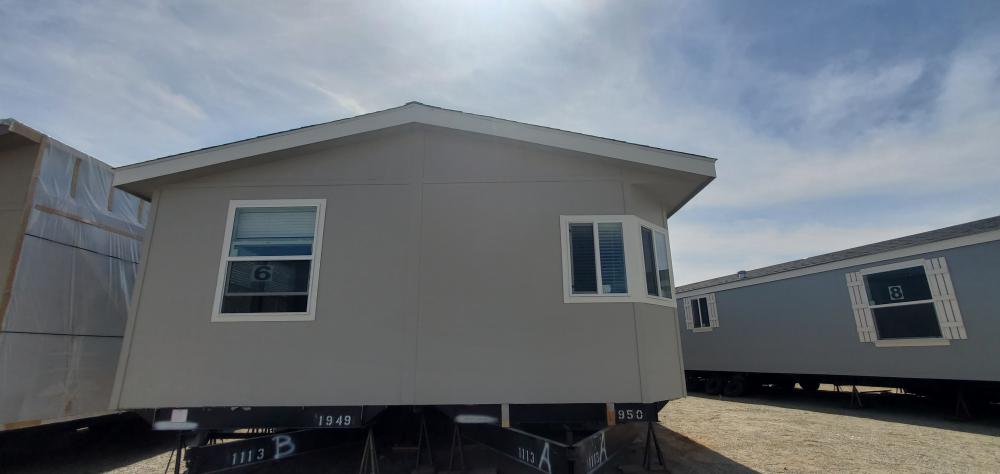


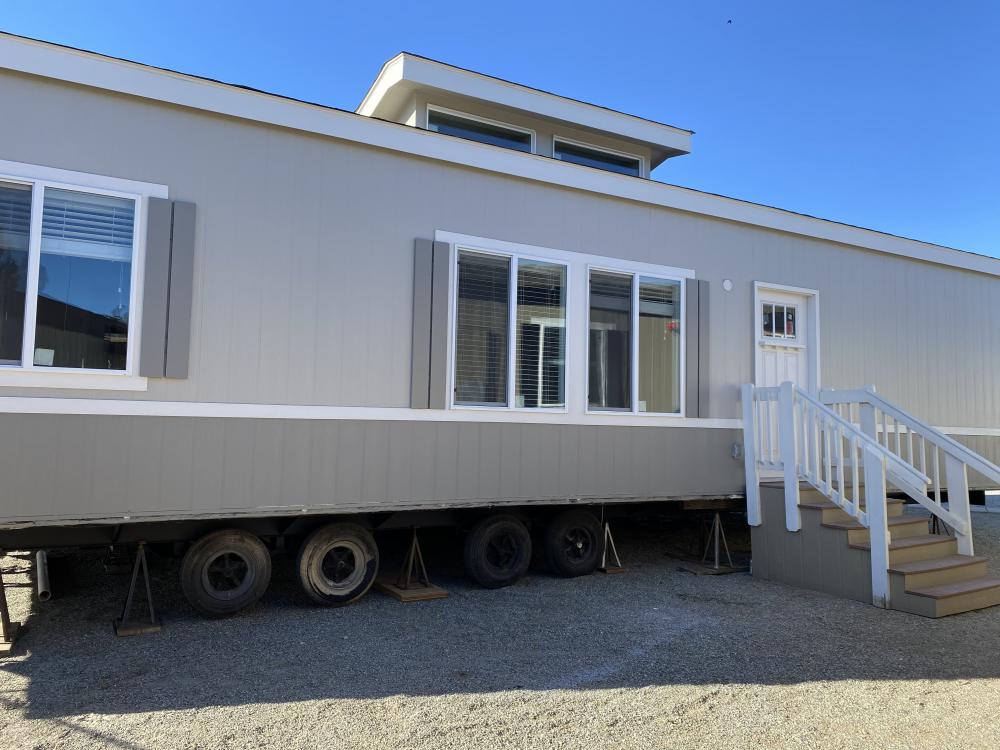
.jpg)
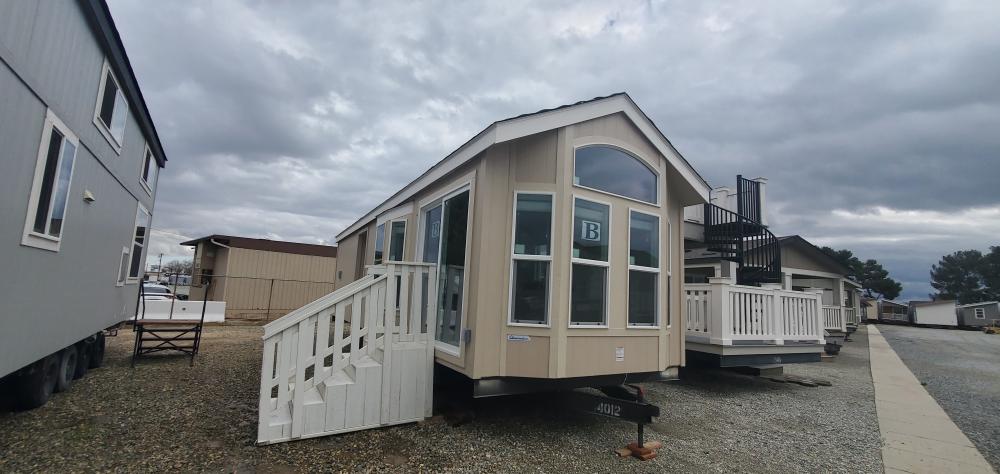
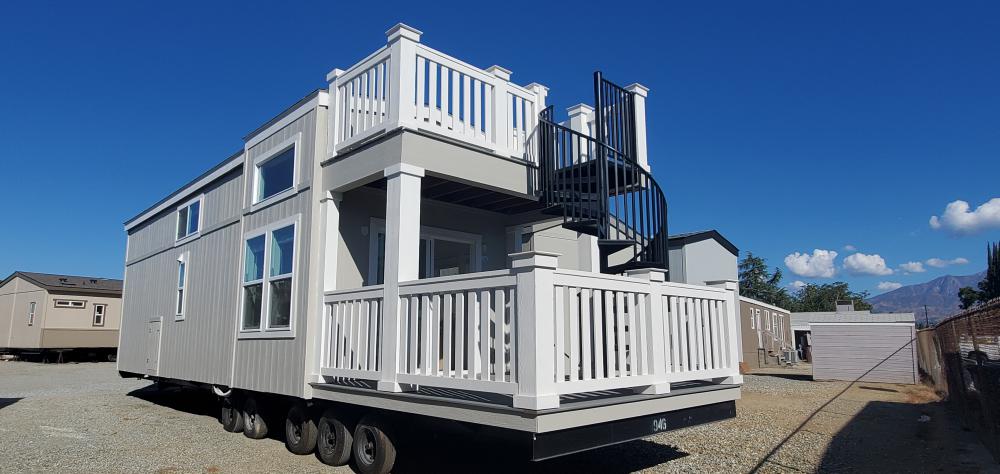

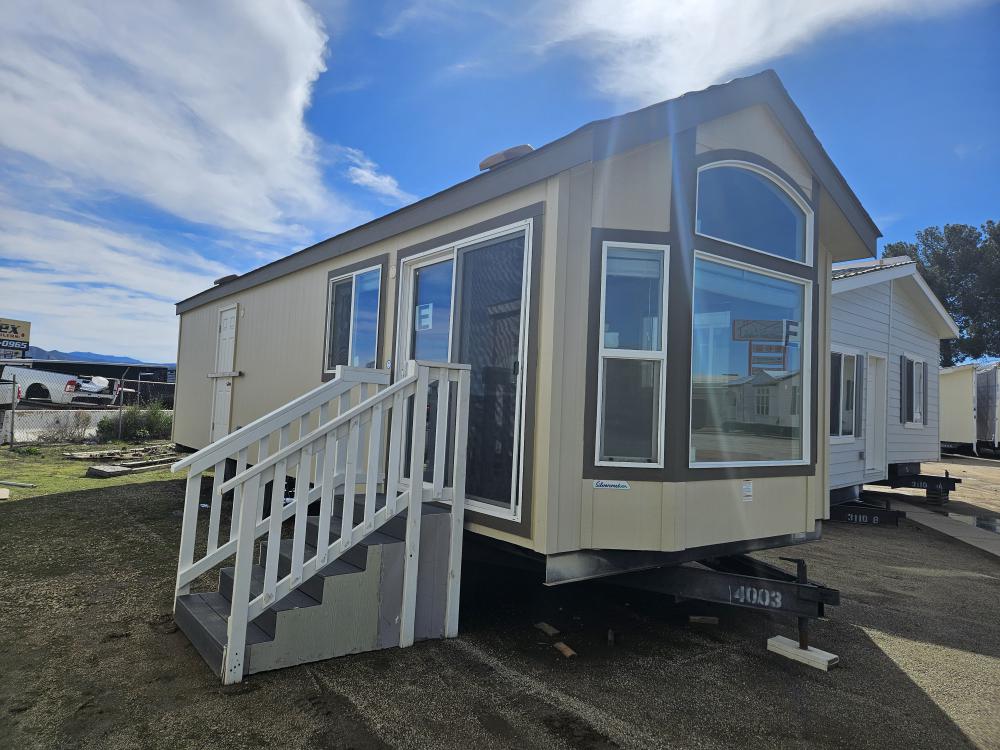


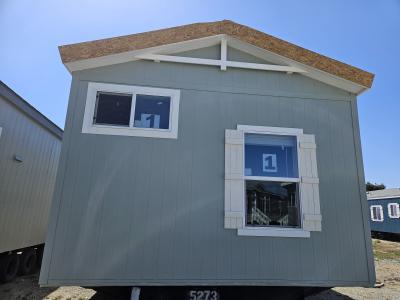
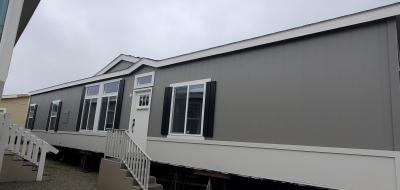
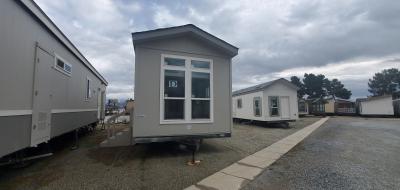


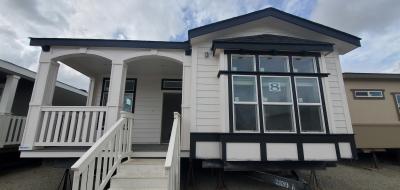

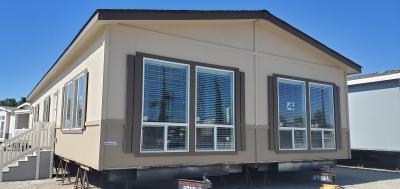
.jpg)

